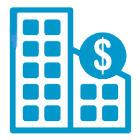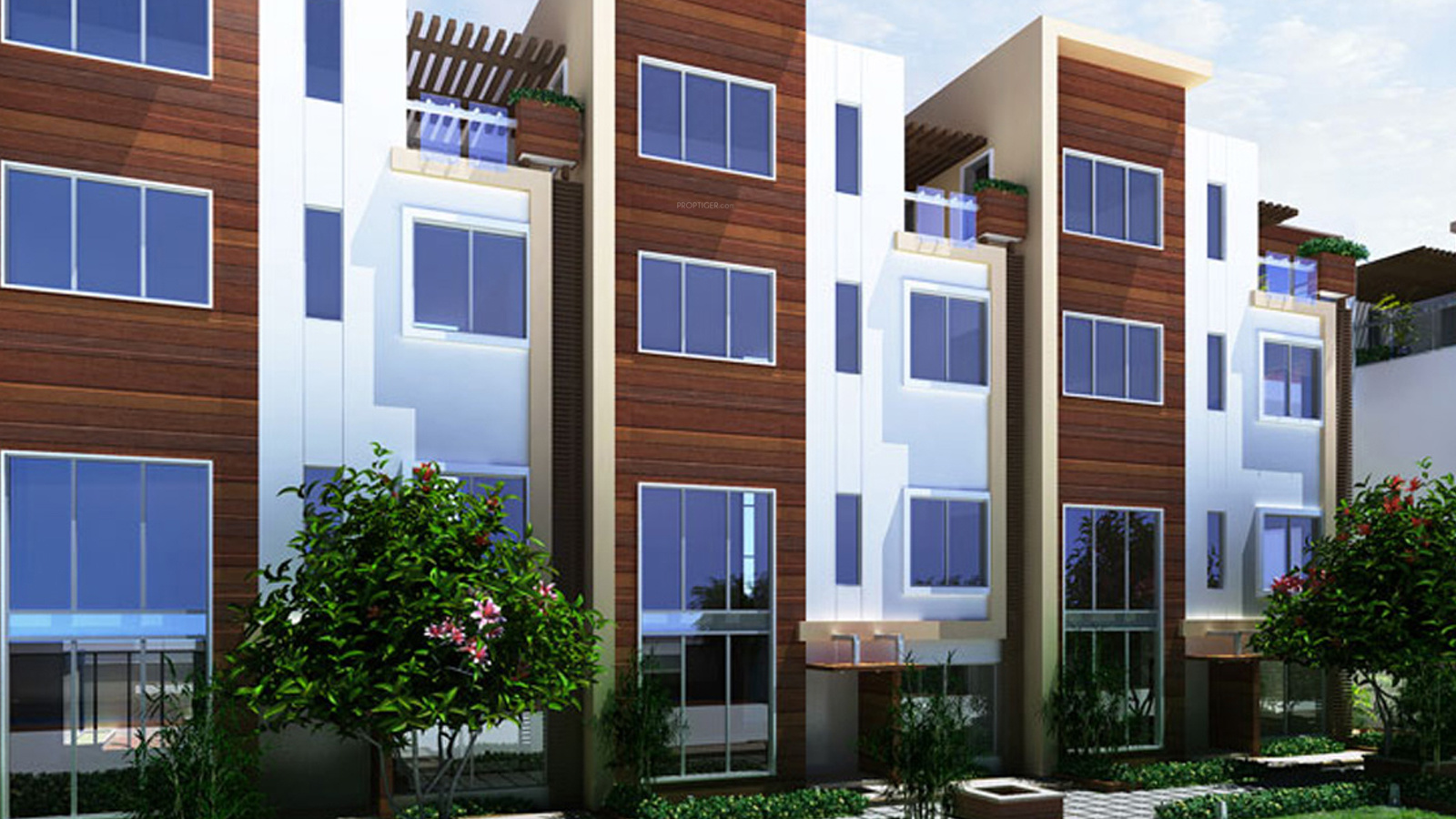Godrej E-City
SCORES

Project score
7.9
Connectivity score
7.2
Location score
7.4

Investment score
7.5
Overview
Downloadables
Launch Details
Launch Date : Oct 2012
Launch Price : Rs. 4450 per sq ft
Project Insight
Possession : Ready to move
Progress from the day of start : Construction completed
Ready to Move in
Total Land Area : 15 Acres
Number of Units : 860
Number of Phases : 3
Tower Details : Number of towers: 19
Floor Details : 4+Ground
Project Approval : BDA
Awards : The Best Residential Project' in Bengaluru (Affordable segment) at the 'CNBC AWAAZ' Real Estate Awards, 2014
Furnished? : Unfurnished
Water Facility : BWSSB
Total Free Space : 70 percent
Legal
Sanction plan from: BDA
Commencement Certificate (For under construction property):
Khata Certificate and Khata Extract:
Completion Certificate (for a constructed property):
Occupancy Certificate (for a constructed property):
Commencement certificate from : BDA
Bangalore Electricity Supply Company (BESCOM):
Bangalore Water Supply & Sewerage Board (BWSSB):
Karnataka State Pollution Control Board (KSPCB):
State Environmental Impact Assessment Authority (MOEF):
Outdoor Amenities
Swimming Pool
Children's Play Area
Tennis
Indoor Amenities
Club House
A Well Equipped Gymnasium
Conference Room
Cafeteria
Important Amenities
Sewage Treatment Plant
Water Treatment Plat (RO)
Rain Water Harvesting
StructureLift Make : Johnson or equivalent Main Door : Teak door frame with Hard wood flush door shutter. Door will be melamine polished externally and painted internally Toilet Door : Hard wood frame with flush door shutter painted on both sides Other Internal Door : Hard wood frame with flush door shutter painted on both sides |
WindowFloor Height : 2.9mt Main Door : Stainless Steel-matt finish Internal Doors : Stainless Steel-matt finish |
Flooring GeneralMain Lobbies : Granite flooring Common Lobbies & Corridors : Vitrified Tiles flooring Staircases - Main entry level : Tandur Stone flooring All other Staircases : Treads will be Tandur stone and risers will be plastered |
FlooringIndividual Unit Foyer, Living & Dining : Vitrified Tiles flooring Master Bedroom : Vitrified Tiles flooring Kitchen : Anti-skid Vitrified Tiles flooring All Bedrooms : Vitrified Tiles flooring Balconies & Utility : Anti-skid ceramic tiles flooring Toilets : Anti-skid ceramic tiles flooring |
False CeilingFalse Ceiling will be prived in all the bathroom : PVC grid false ceiling at 2.4mt Toilets : Ceramic tile dado up-to 2.1mt height Kitchen : Glazed ceramic tiles Dado up to 2 feet height above counter |
KitchenGranite counter and Sink |
ToiletsWash basin -Master Bedroom Wash basin -Other Bedroom EWC's -Master Bedroom EWC's -Other Bedrooms |
PaintingInternal Walls & Ceilings : Oil Bound Distemper paint |
Toilets: CP Fittings & AccessoriesChromium Plated Fittings : Jaquar Continental series or equivalent Shower Fittings : Single lever diverter with spout and shower |
Electrical Outline Specification2 BHK Flat : 3KW 3 BHK Flat : 4KW 100% DG back up for lifts, pumps & common area lighting : 0.3kw per apartment Modular Switches of reputed make : Anchor Roma or equivalent |
AC PointsMaster Bedroom |
TV PointsLiving Master Bedroom |
Telephone PointsLiving Master Bedroom |
Other Electrical pointsExhaust Fan point : In all toilets Water Purifier point : In kitchen Washing machine point : In Utility |
Pricing
| Price Range | 2839100 - 7266850 |
| Price Per Sqft | 4450 |
| Floor rise Charges | 25 per sq ft |
| Premium Location Charges | 25 per sq ft - 75 per sq ft |
| Parking Charges | 300000 |
| Club House Charges | 125000 |
| Maintenance deposit/Corpus /Sinking fund(Rs) | 20000 - 60000 |
| Bescom (Rs/sft) | 150 per sq ft |
| Bwssb charges | 150 per sq ft |
| Legal charges (Rs.) | 20 per sq ft |
| Maintenance Charges (Rs/sft/ month) | 36 per sq ft per year for the first year |
| Generator charges | 50000 |
| Khatha & Assessment charges | 20 per sq ft |
| Gas bank charges | 25000 |


